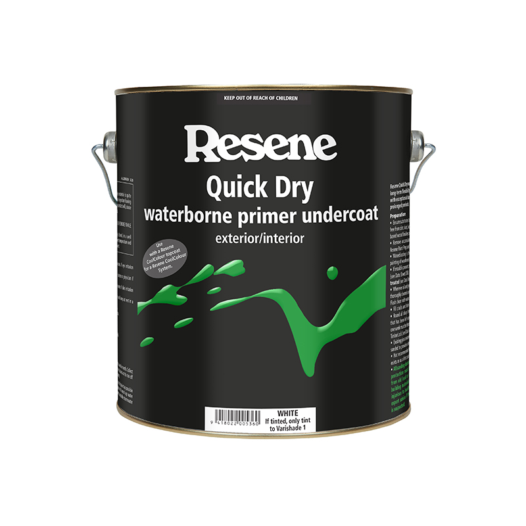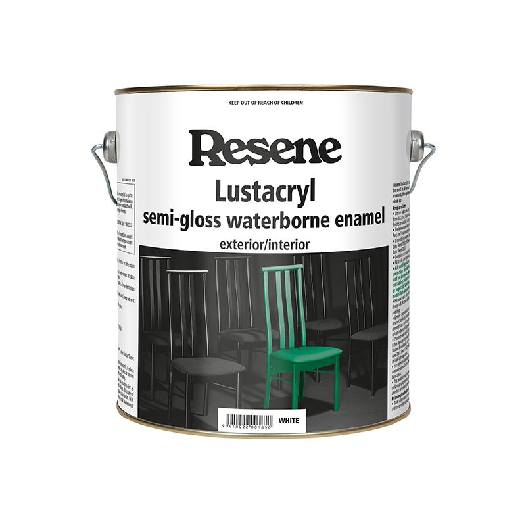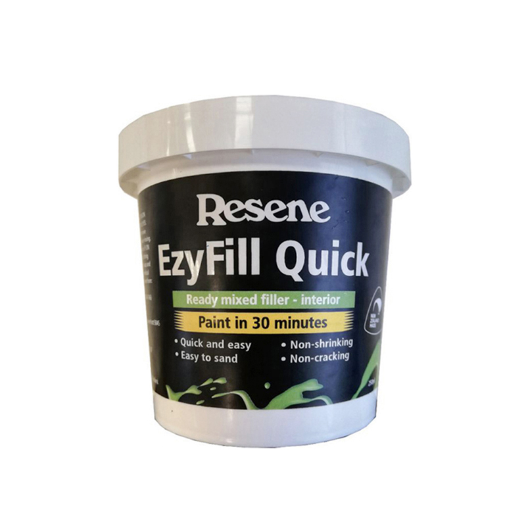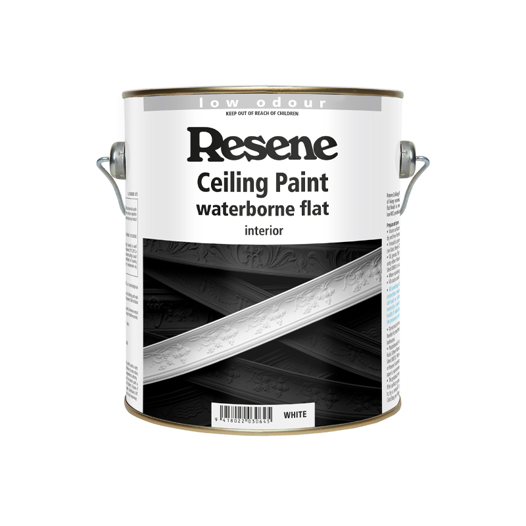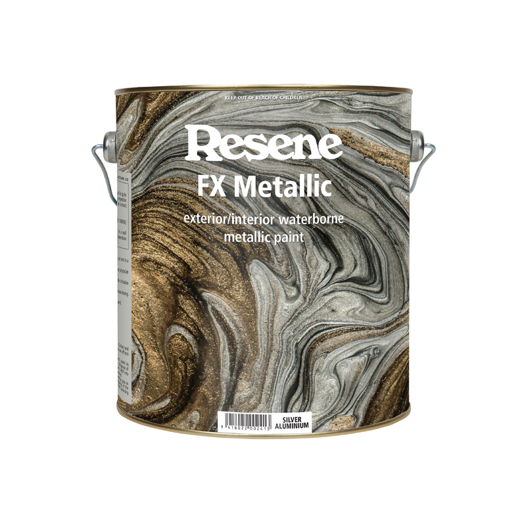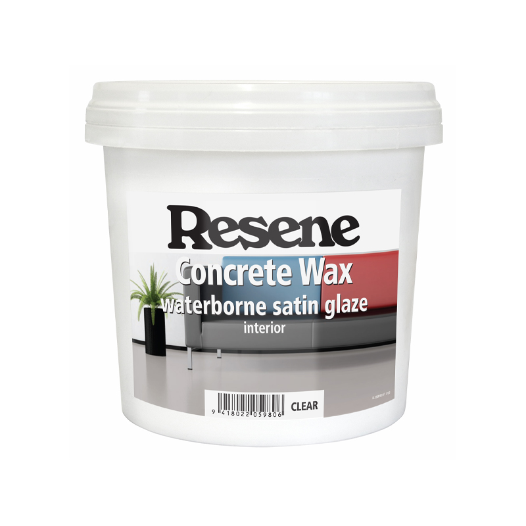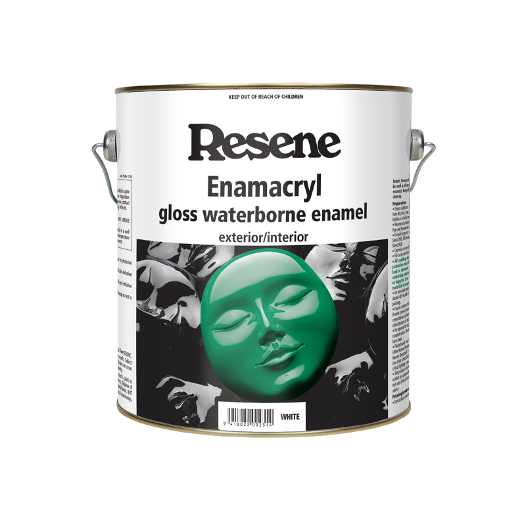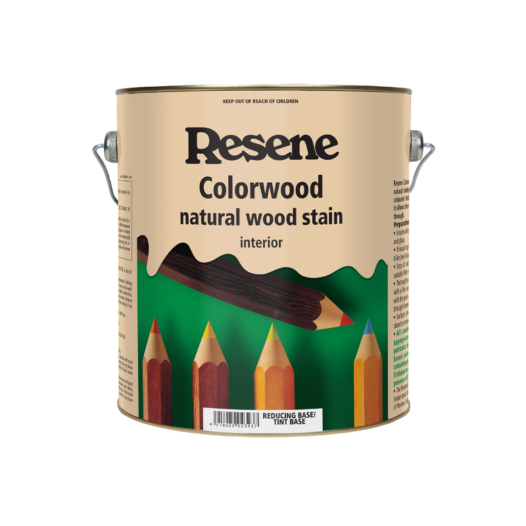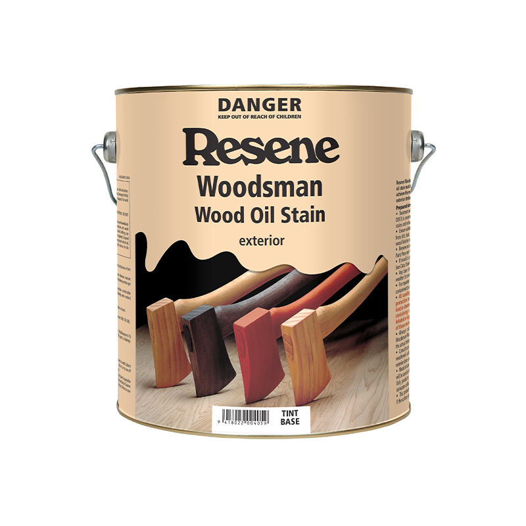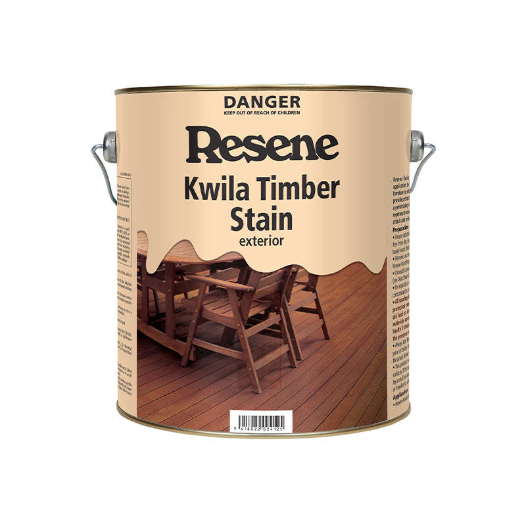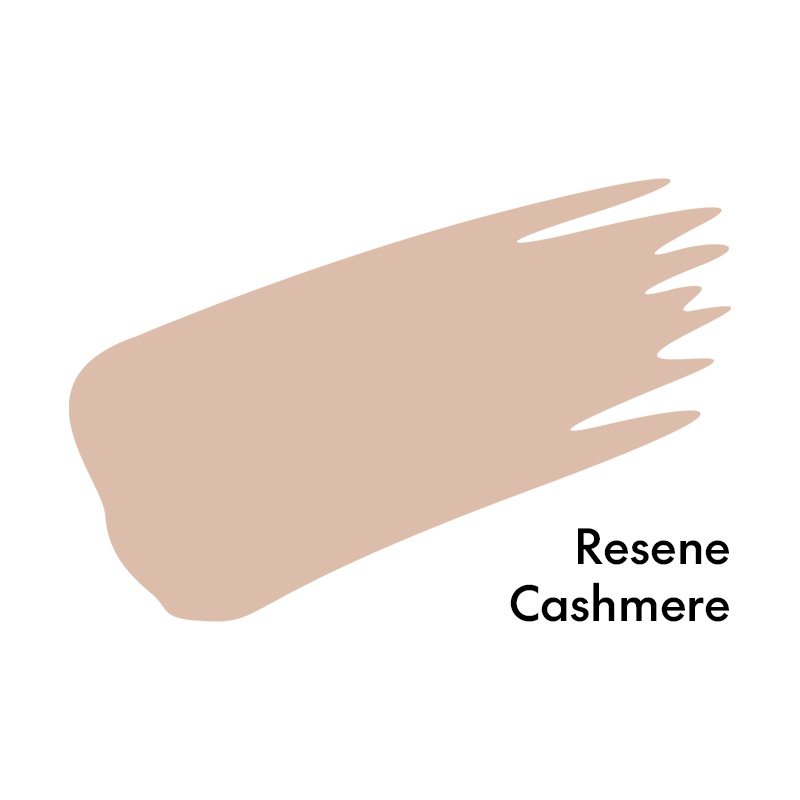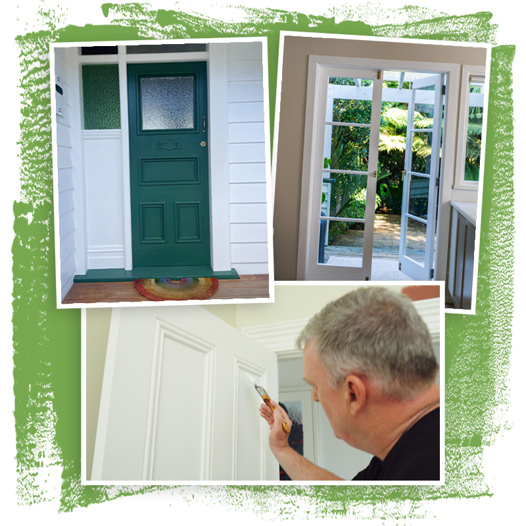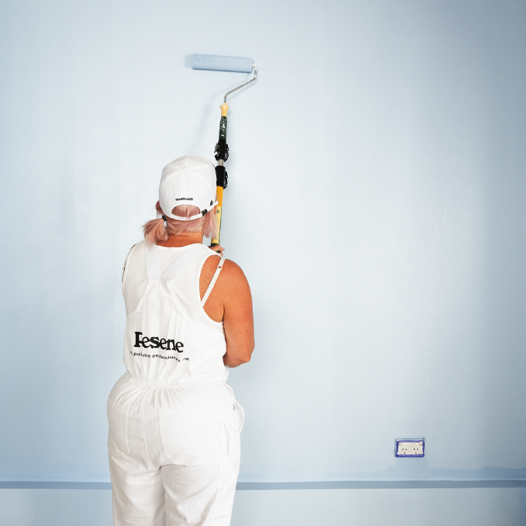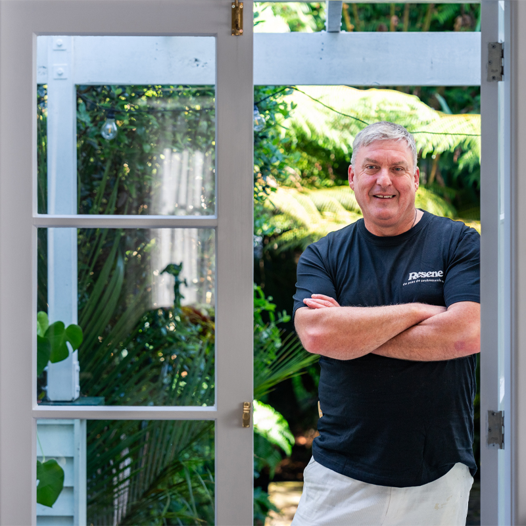Alice and Caleb Pearson are transforming their forever family home on Auckland’s Hibiscus Coast. They’ve called the project That 70s Reno as a nod to the origins of the sprawling residence and are currently undertaking a non-demolition makeover with Resene paint and wallpaper and planning to save a major do up for further down the track.
So far, they have refreshed their kitchen, courtyard, older children’s bedrooms, the parental pad (a minor dwelling on-site where Alice’s parents live) and, most recently, their little girls’ bedrooms. “We have two identical spaces for two very different personalities,” says Alice.
Alice and Caleb are the masters of conjuring an entirely different aesthetic by harnessing the power of colour and prints and in this instance, the world is their oyster. As well as installing new Resene paint and wallpaper, they’ve elevated the spaces with some new custom-built features. This includes building barn-style sliding wardrobe doors in both rooms.
Designer doors
To suit the two different room aesthetics – princess pink for Blake, wild jungle for Brooke – Alice and Caleb have created two different designs for the wardrobe doors. The main door panel is made from a sheet of MDF, then customised with unique patterns, finishes and colours.
Once they were happy with the designs, they cut the MDF to the size of the doors, then cut pine trim to create the patterns they’d planned for each door. They used 14mm pine trim and glued and screwed the pieces onto the MDF panel. To smooth everything down, they filled the screw holes and sanded down the edges. Once the surfaces were clean and dust free, they applied a coat of Resene Quick Dry, then topcoated with Resene Lustacryl semi-gloss waterborne enamel.








