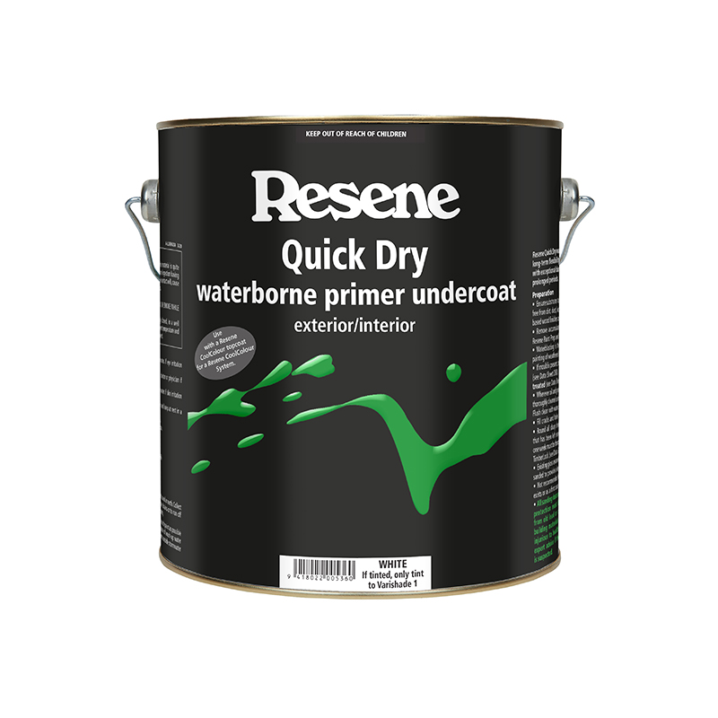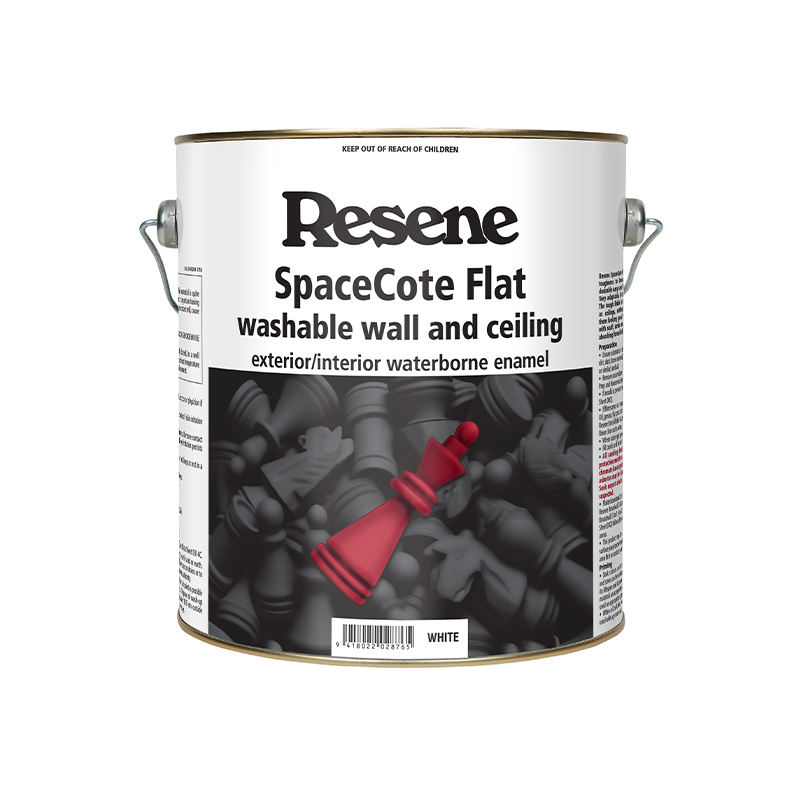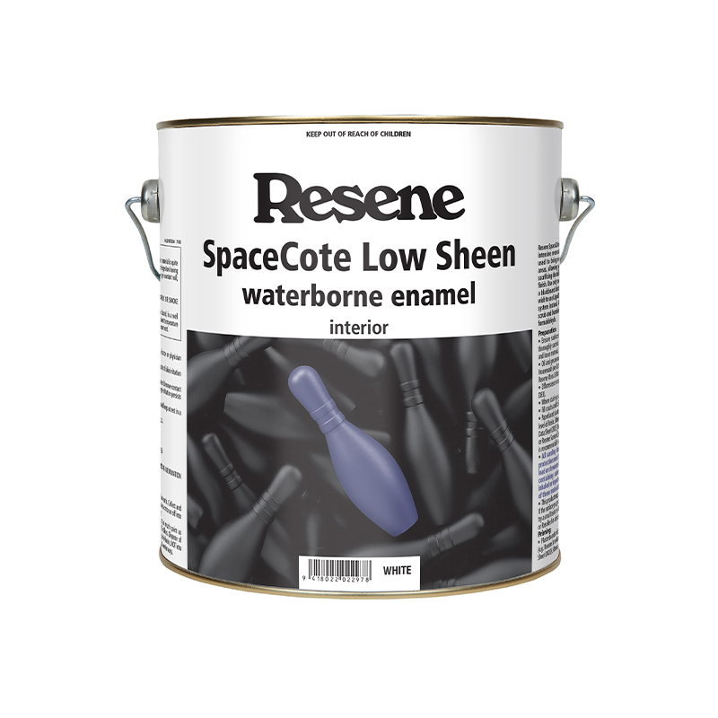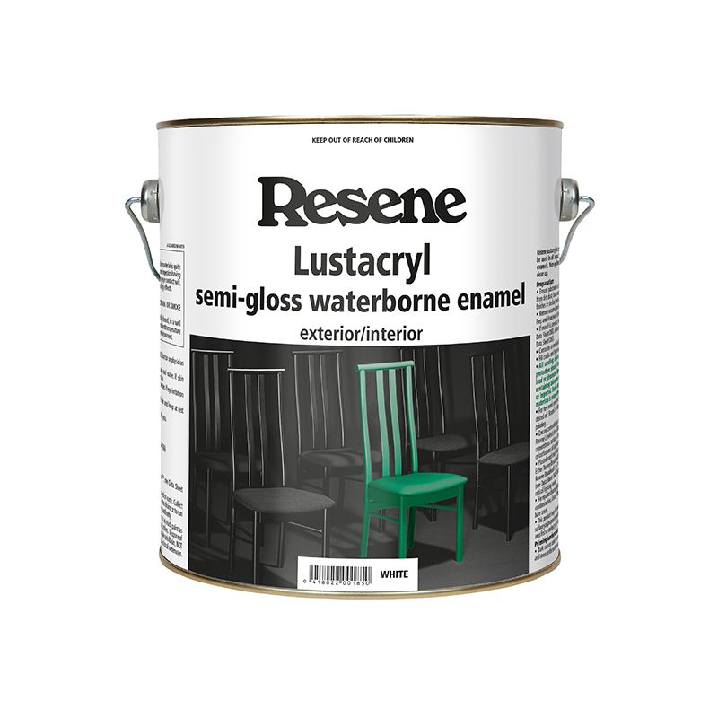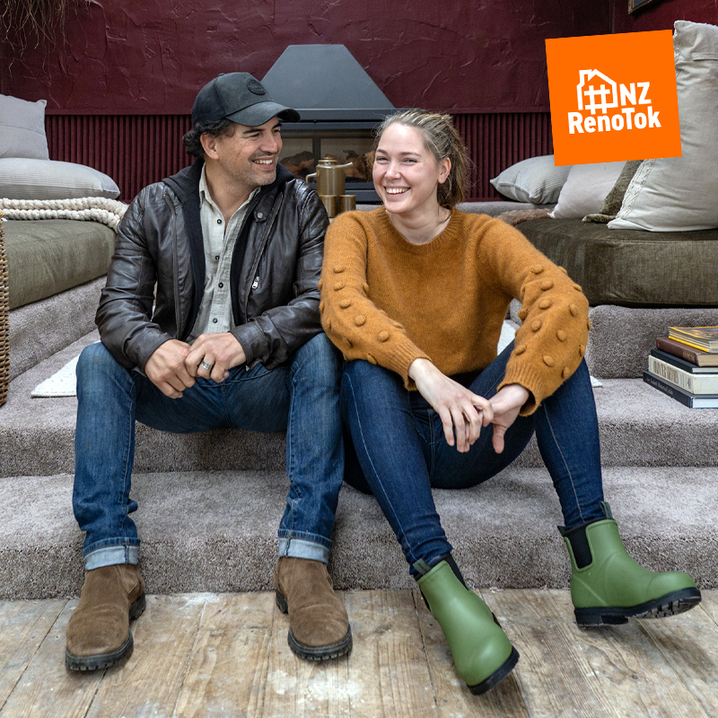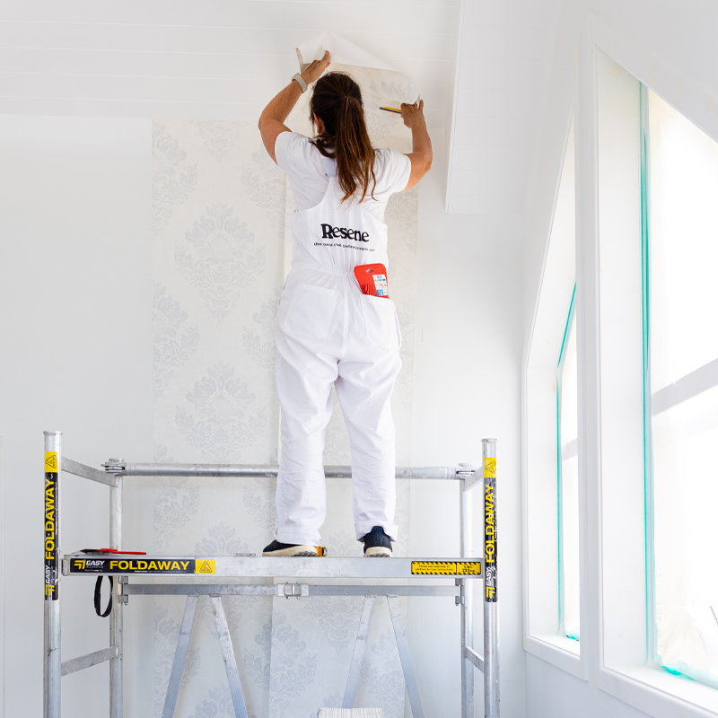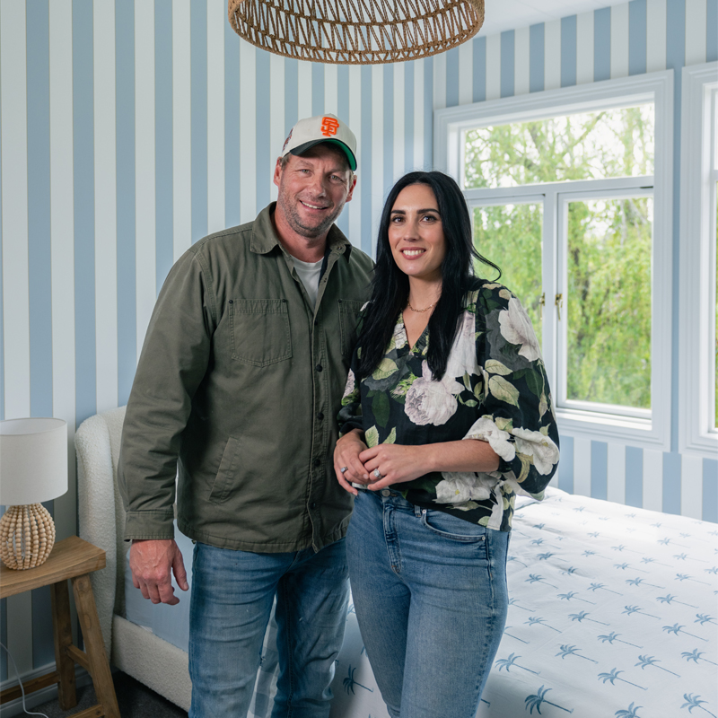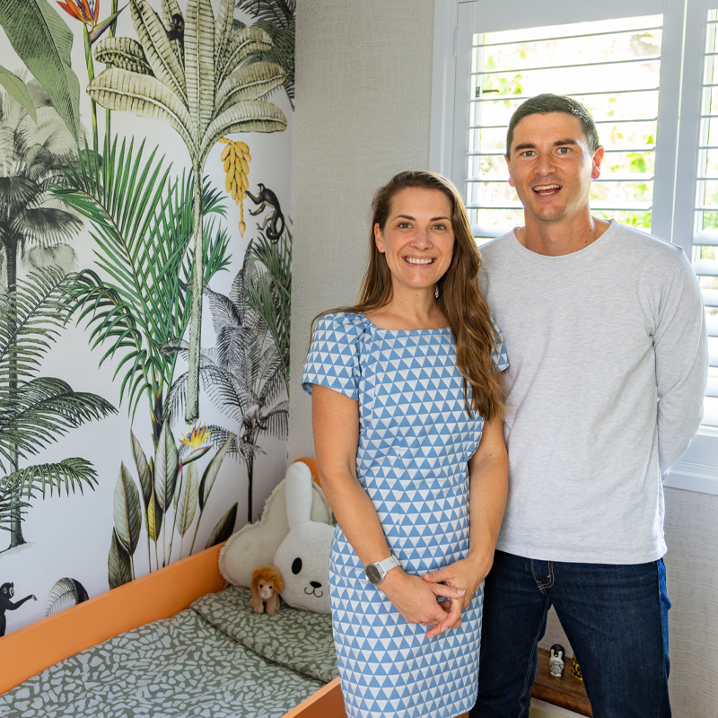Seasoned renovators and professional house flippers Tyge and Christina Dellar launched their business Demo to Reno four years ago and have gone from strength to strength since, transforming over a dozen properties along the way. Their skillset is a match made in renovation heaven: Tyge has a background in construction and project management, while Christina loves all things interior and is passionate about creating and decorating beautiful spaces.
It was a life-altering medical event that compelled the couple to reassess where they were in their journey and what they wanted to achieve together. South African-born Tyge experienced a stroke, a terrifying experience for both he and American-born Christina and their young children. However, it gave the couple a new lease on life and the motivation and confidence to make their often talked-about dreams a reality – and Demo to Reno was born.
This time it’s their forever home in Auckland’s Stillwater that they’re working their magic on, with sons Valor (seven) and Zeph (four) in tow.
“For us it was love at first sight. The house felt very American, with that farmhouse feeling. We had never had land before but always wanted that lifestyle for our boys,” says Tyge. “We want the house to feel like a large family home – still super cosy but with that touch of luxury. Our inspiration comes from famous movie houses, like the ones from Father of the Bride and Home Alone, but with our touches and style.”









